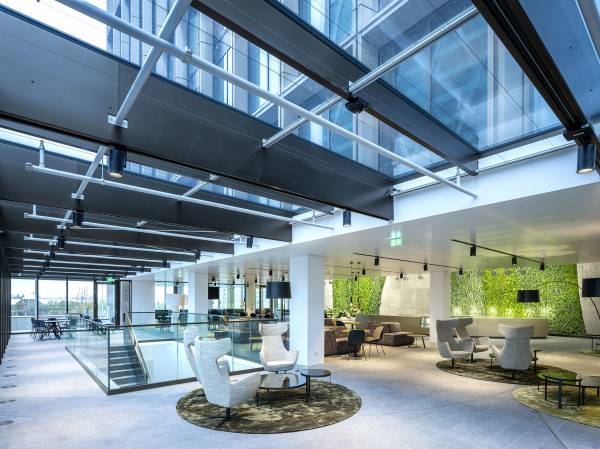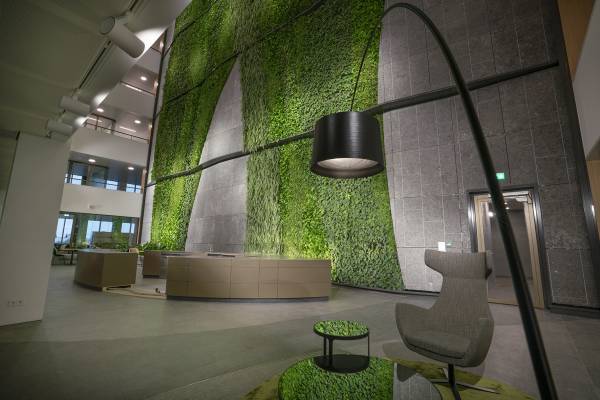Home > EMA — European Medicines Agency
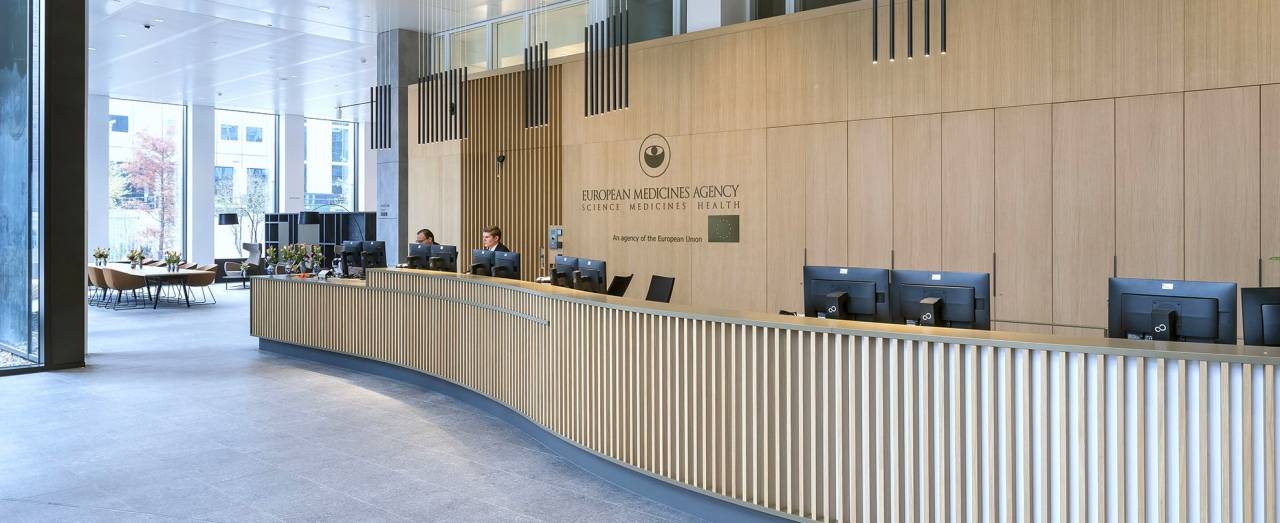
Construction-combination EMA, a collaboration between Dura Vermeer and Heijmans, has realized and delivered the new building of the European Medicines Agency (EMA) in Amsterdam in accordance with the hard delivery date.
In May 2018 the first pile was driven for the approximately 39,000 m2 building, containing 7 large meeting rooms. In a construction period of eighteen months, where normally this would have taken twice as long, Building combination EMA has delivered an 81-meter high building with 19 floors.
Dura Vermeer, Heijmans and involved partners such as MVSA Architects, OKRA Landschapsarchitecten, Fokkema & Partners Architecten, DGMR, DWA, SDR Elektrotechniek, Van Dorp, Van Rossum Raadgevende Ingenieurs are proud of this ‘huge achievement’, which has never been achieved in the Netherlands in this way before.
The new EMA building, designed by architect Fokke van Dijk of the Central Government Real Estate Agency in collaboration with MVSA Architects and Fokkema & Partners Architecten, is a sleek and business-like character.
In a process characterised by complexity and speed, Fokkema & Partners was able to incorporate a high degree of co-creation with EMA in the elaboration and materialisation of the complete interior. Based on experience in high-end interior and workplace design the team were timely able to include the optimisations in the building core & shell to ensure a natural orientation, future flexibility, and a straightforward layout of the workplace- and conference concepts for EMA. The careful materialisation, orientation and acoustic planning with regard to user wellbeing all contribute to the total experience of the interior as a warm and professional environment, representative to the stature of EMA as an important international institute.
As a counterpart, OKRA Landscape Architects designed a lush landscape ribbon with organic shapes from street level to the top of the building. This wavy shaped ribbon starts at the entrance square, continues through the roof garden, the coffee lounge and makes its way through a 60-meter-high green wall in the atrium to the top of the building. More than 52,000 plants have been incorporated into the indoor green wall and placed in around one hundred steel frames. The EMA office receives a BREEAM Excellent Certificate. For the further fulfilment of the high sustainability ambitions of the Central Government Real Estate Agency, EMA and the municipality of Amsterdam, made use of sustainable materials, district heating, light sensors that switch on and off during movement, individual climate control to optimize energy use, rain-basin of 200 cubic meters and nest & bat boxes.
- Collezione: Blue Emotion Flammé Grey, Blue Emotion Flammé Blue
- Designer: MVSA Architects, Fokkema&Partners Architecten, Okra Landscape Architects, The Dutch Governement Real Estate Agency by Fokke van Dijk.
- Photography is by: Corné Bastiaanse
- Località: Amsterdam - Netherlands
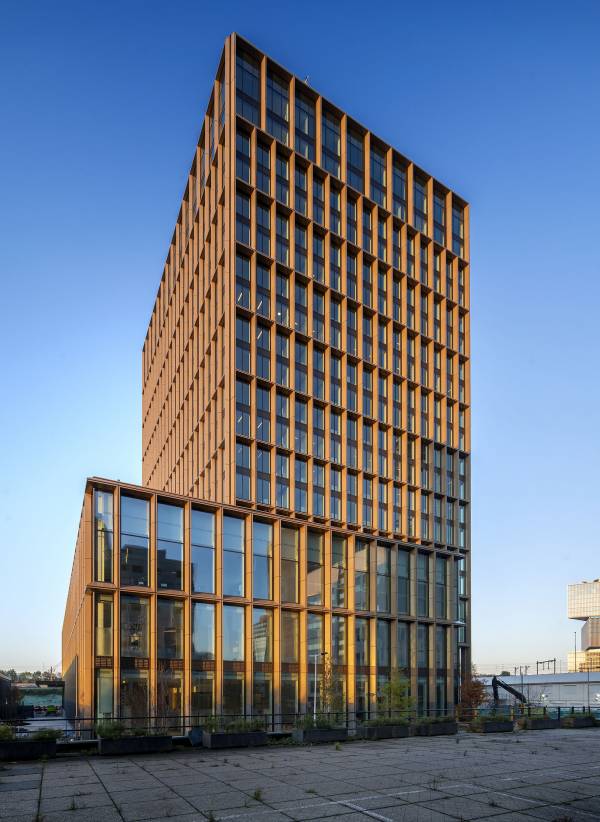
.jpg)
.jpg)
.jpg)
.jpg)
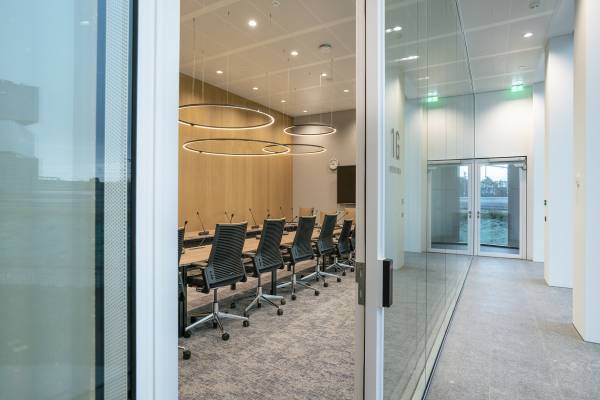
.jpg)
